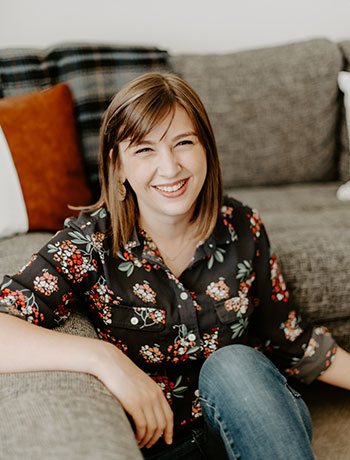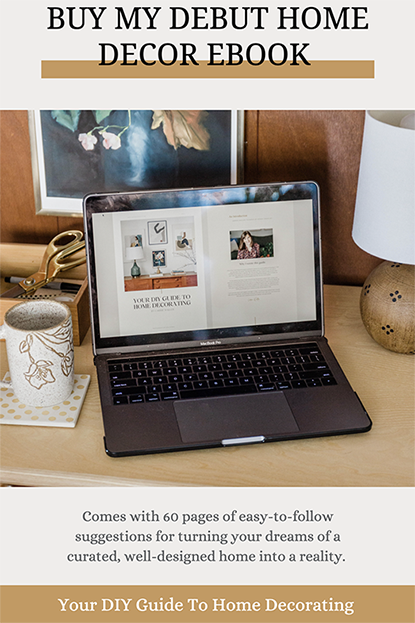
Source | Blood and Champagne
Two things grabbed my attention when I first glanced at this space. (1) The use of zoning to create multiple functions in one large area, and (2) the light. The entire room is saturated in pure, BEAUTIFUL natural sunshine. Let’s talk some more details…
1…In order to allow light to be one of the main focal points in this space, the designer/homeowner didn’t even bother with the traditional idea of window coverings. Sometimes you just don’t NEED them – Case in point, this combination living room and dining room. Instead of draperies or valances, they went with simple blinds that control rather than hinder the flow and intensity of the light, depending on mood.
2…The first mechanism used to separate the two spaces (i.e. living and dining) was furniture arrangement. By butting the accent chairs in the seating area up against the end chair in the eating area, there’s a split feeling. Such a simple concept, but one that is easy to replicate in our own homes. Don’t be afraid to think outside the box when partitioning the multiple functions in a space!
3…The second mechanism is the use of multiple rugs. By tossing a neutral rug down between the seating and under the coffee table in the living room, they’ve defined that zone. Then the diamond patterned rug only a few feet away helps to mark the beginning of yet another space in the house, visually separated from the seating area.
What are your favorite details? Have any other suggestions when it comes to spacial zoning?
For past “All in the details” features, click here.



