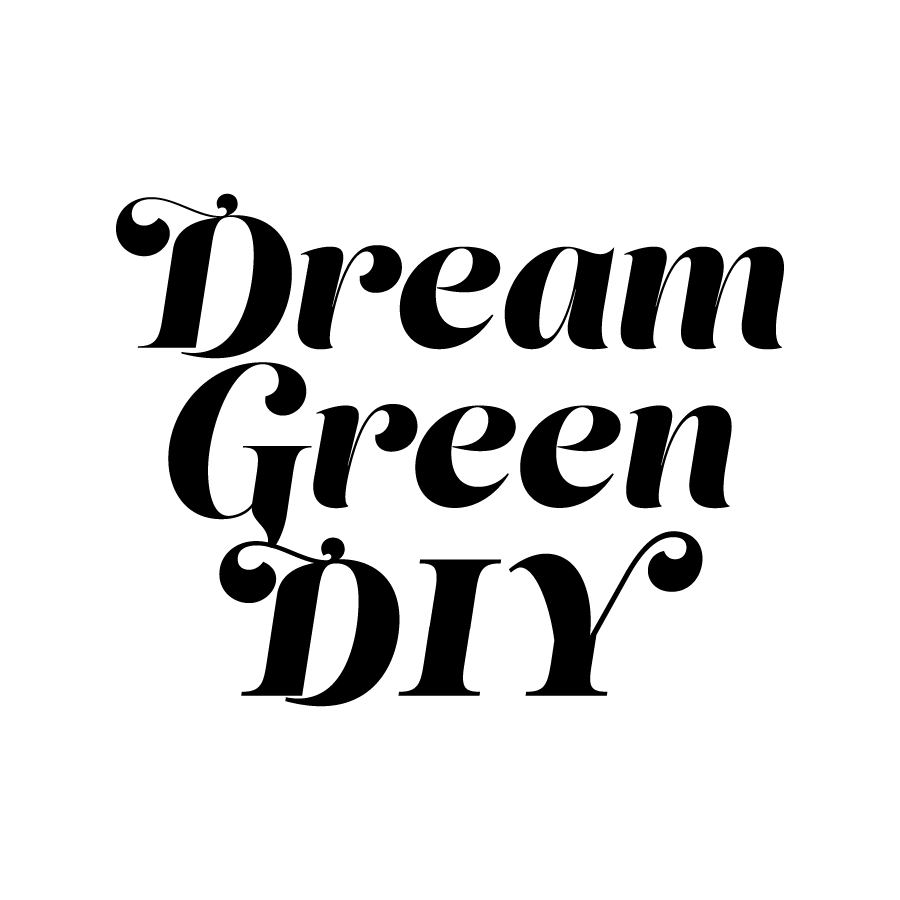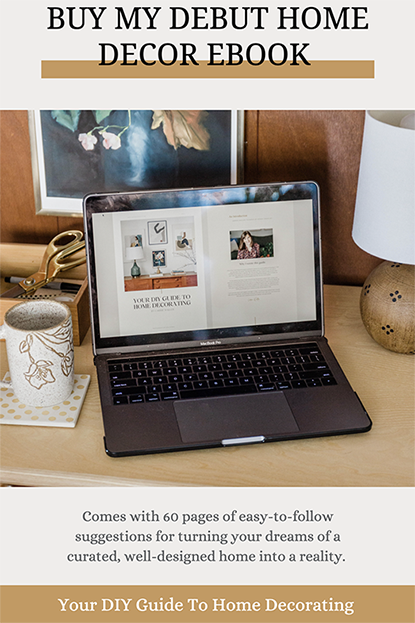Image via Nano Pad by Architect Prineas
.jpg)
It’s time to talk about, what we’re calling, Phase Two of our hall bath renovation! This is the very first time in our young adult lives (can you call 30-somethings “young adults” anymore?) that we’ve ever literally moved walls to bring a design vision of ours to life, so we’re admittedly a little apprehensive. And, truth be told, our contractor still hasn’t shown up to get the job started despite a scheduled date that came and went. BUT we’re taking things day by day and I’m just trying to stay positive in the midst of our first official reno.
While I cross my fingers (and toes) that we see and/or hear from our contractor at some point this week, I thought I’d take you through the plan. That photo that you see above was the main inspiration for our little hall bath makeover, although the reality probably won’t end up being quite so dreamy. You see, this bathroom is located off to the side of our finished basement family room, which means that it has no natural light to speak of. This fact is most painfully obvious in the shower. If you’d like some visuals, click back here to check out the space right when we moved in (before photos of the bathroom are toward the bottom of the post), and you can see how far we’ve come thus far with a few minor weekend-type updates here. Now, let’s talk about the future.
.jpg)
Phase 2 of Our Hall Bath Reno: The Plan
The main goal for this second phase of work centers on the shower stall. It’s built right into the corner of the tiny room, with a drywall partition on the side facing the sink, and a flimsy plastic off-the-shelf swing door on the other side (again, click back here for visuals). As it stands, the drywalled portion of the shower blocks 98% of the light from the single overhead fixture we have in the space, which makes for a very dim washing experience. The wall also makes the shower feel extra cramped. You probably won’t be surprised to hear it, but the very first priority is to ditch the drywall and put a nice piece of custom glass in its place.
Although we had hoped to double the size of the shower itself, taking it all the way across the back of the bathroom, our contractor (who, happily, did arrive on time for the estimate and initial walk-through!) explained that we were looking at a pretty intensive renovation and an even scarier price tag. So, instead, we’re going to work with the existing footprint of the shower. That said, we’re hoping to be able to replace every single bit of what currently exists within that footprint.
How does our inspiration image factor into the plan? Well, it all comes down to that simple square tile you see. Rather than choosing the type of bold, multi-colored cement tile that seems to be all the rage these days, I decided to keep things simple in the hopes that what we choose will be “in vogue” for decades to come. We only want to do this once, after all, and since falling in love with the tiny white square tile in the inspiration image above, I ordered six boxes of this Ceramic Mosaic Tile. It sports a gorgeous nearly-matte finish, and I think the bright white color will help make the shower blend in with the rest of the room, making it feel twice as large. I’m also hopeful that the combination of that sleek tile with the glass wall (and new custom glass door!) will help the shower actually feel larger when you’re inside it since we don’t have the time or budget to make it any larger.
.jpg)
So, what do you think? I’m excited to share progress photos—as well as those long-awaited afters—as we bring this bathroom into the current century. And I have one more burning question to ask…Should we paint the existing original grasscloth wallpaper? I’m not sure! Leave your votes in the comments below.





Grasscloth is a super pain to put up. If you paint it, I would worry about how you could take it down if you change your mind and it’s painted. Just a thought!!
Good point! Thanks for weighing in!